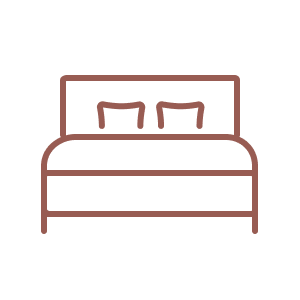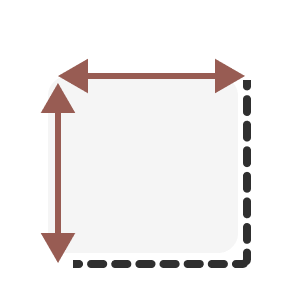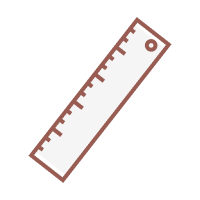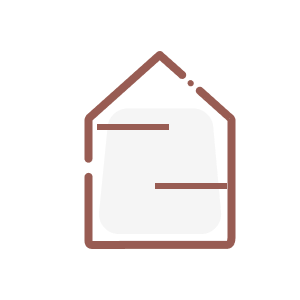
Sleeping Capacity

Total Square Footage

41' L x 8'6" W x 13'6" H

1
Imagine having a spacious U-shaped kitchen that’s perfect for all your cooking needs. With the Everest Layout, You’ll have plenty of counter space to prep your meals, and the open design allows for easy communication with your family or guests while cooking. You’ll love the convenience and functionality that this feature provides.
With the added bedroom closet space, you will have plenty of room to store your clothes and personal items. You’ll be able to keep your living space organized and clutter-free, making it easier to relax and unwind.
The living area is staircase free, so there is plenty space for a wall-mounted TV, ideal for movie night with the family, or unwinding after a long day!
Note: some items featured may be upgraded options which are not included in standard base models
Fill in our Discovery Form to get started.
One of our tiny house consultants will be in touch to get the ball rolling!