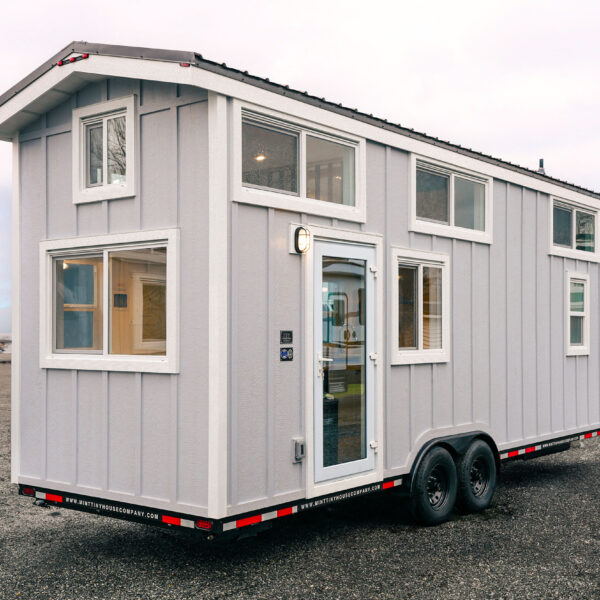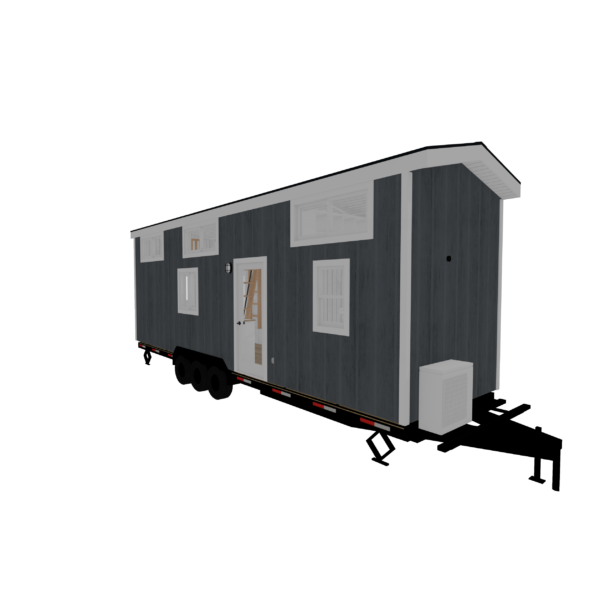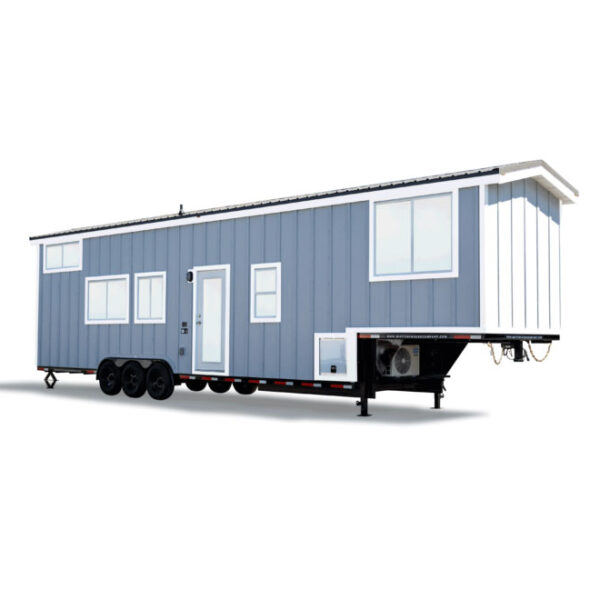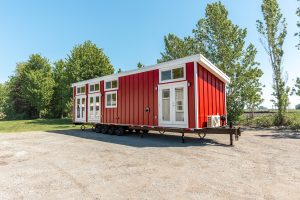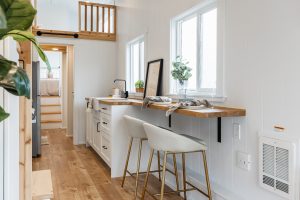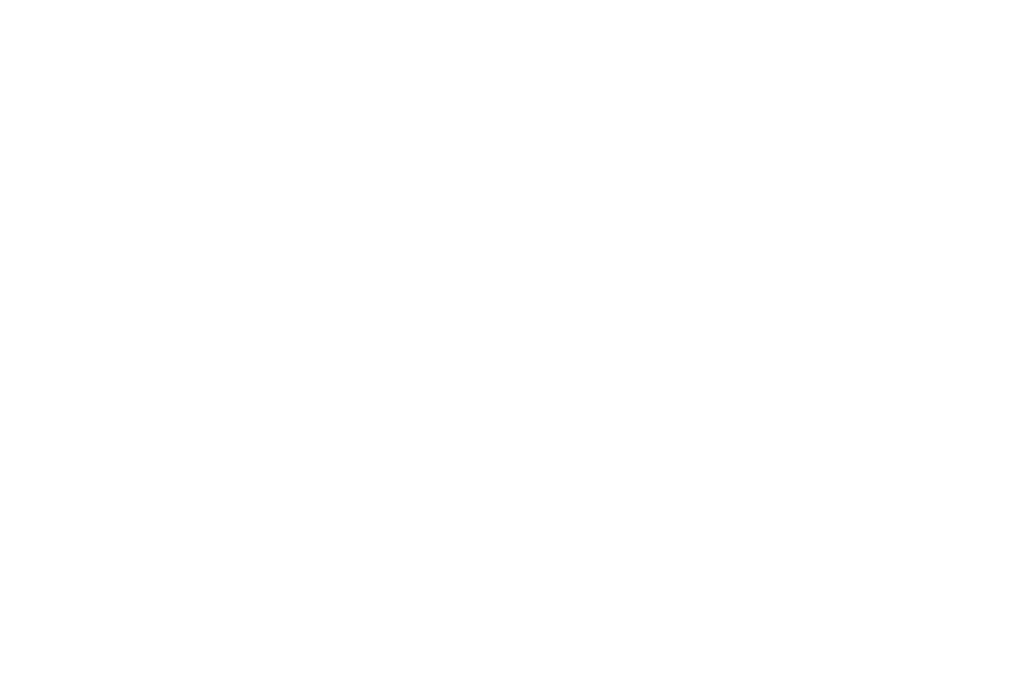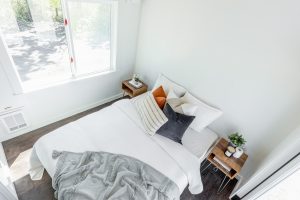
Tiny Home Short-Term Rentals: How to Design a Tiny House for Airbnb
Are you curious about which design elements make a tiny house well-suited for use as a short-term rental? Here are all the things you’ll want to consider when designing a tiny home for Airbnb!

