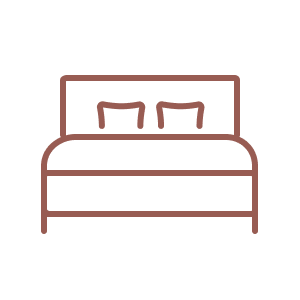
Sleeping Capacity
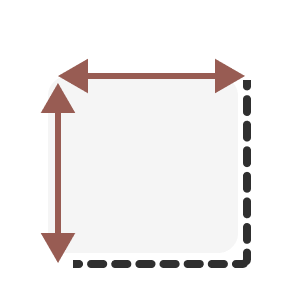
Total Square Footage

33' L x 12" W
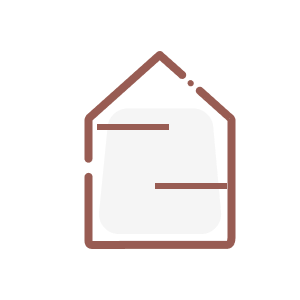

Sleeping Capacity

Total Square Footage

34' L x 8'6" W x 13'6" H

1.5 Lofts
Exclusive Pricing: $162,696 USD / $225,000 CAD
Welcome to the Whidbey Edition Park Model, the ultimate choice for your dream home in the US market. With its thoughtfully designed features and exquisite craftsmanship, this park model offers you a comfortable and luxurious living experience.
Step inside and explore the incredible layout of the Whidbey Edition Park Model. On the ground floor, you’ll discover a spacious bedroom that provides a cozy retreat for a peaceful night’s sleep. As you ascend to the loft area, you’ll be delighted to find a large sleeping loft with full height standing room, offering both comfort and convenience. This unique feature also provides additional space for a closet, ensuring you have ample storage for your belongings.
The main bedroom is a true sanctuary, with enough space to accommodate a king-size bed and multiple storage closets, allowing you to keep your personal items organized and easily accessible.
The bathroom this model is designed with your relaxation in mind. Featuring a 60″ shower/bathtub with a stylish glass door, you can indulge in a rejuvenating bath or a quick shower. The bathroom also includes a vanity unit and a low flush toilet, providing functionality and elegance. Above the bathroom, a spacious storage closet awaits, accessible through a rolling library ladder that can be stored vertically against the wall when not in use.
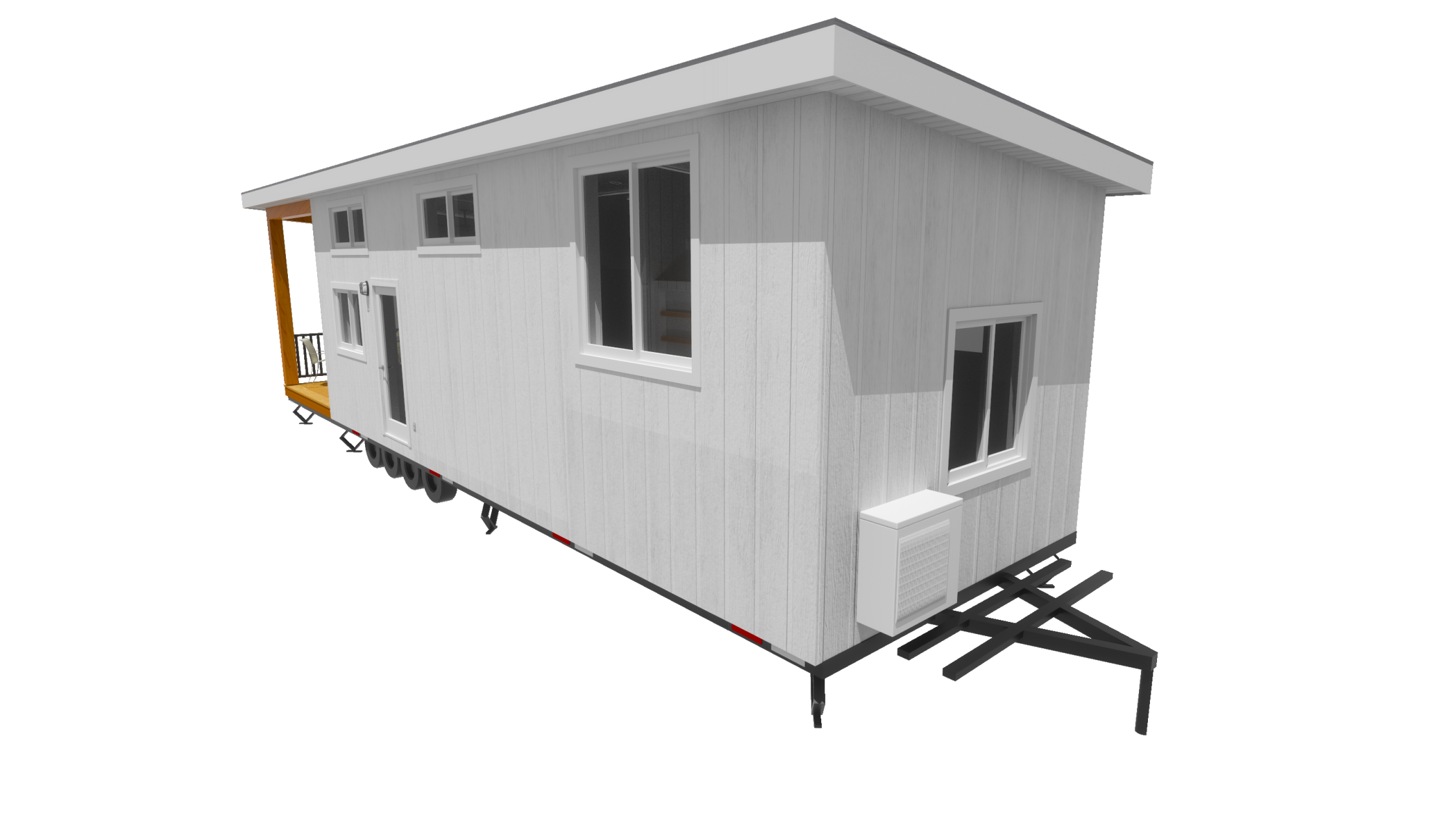

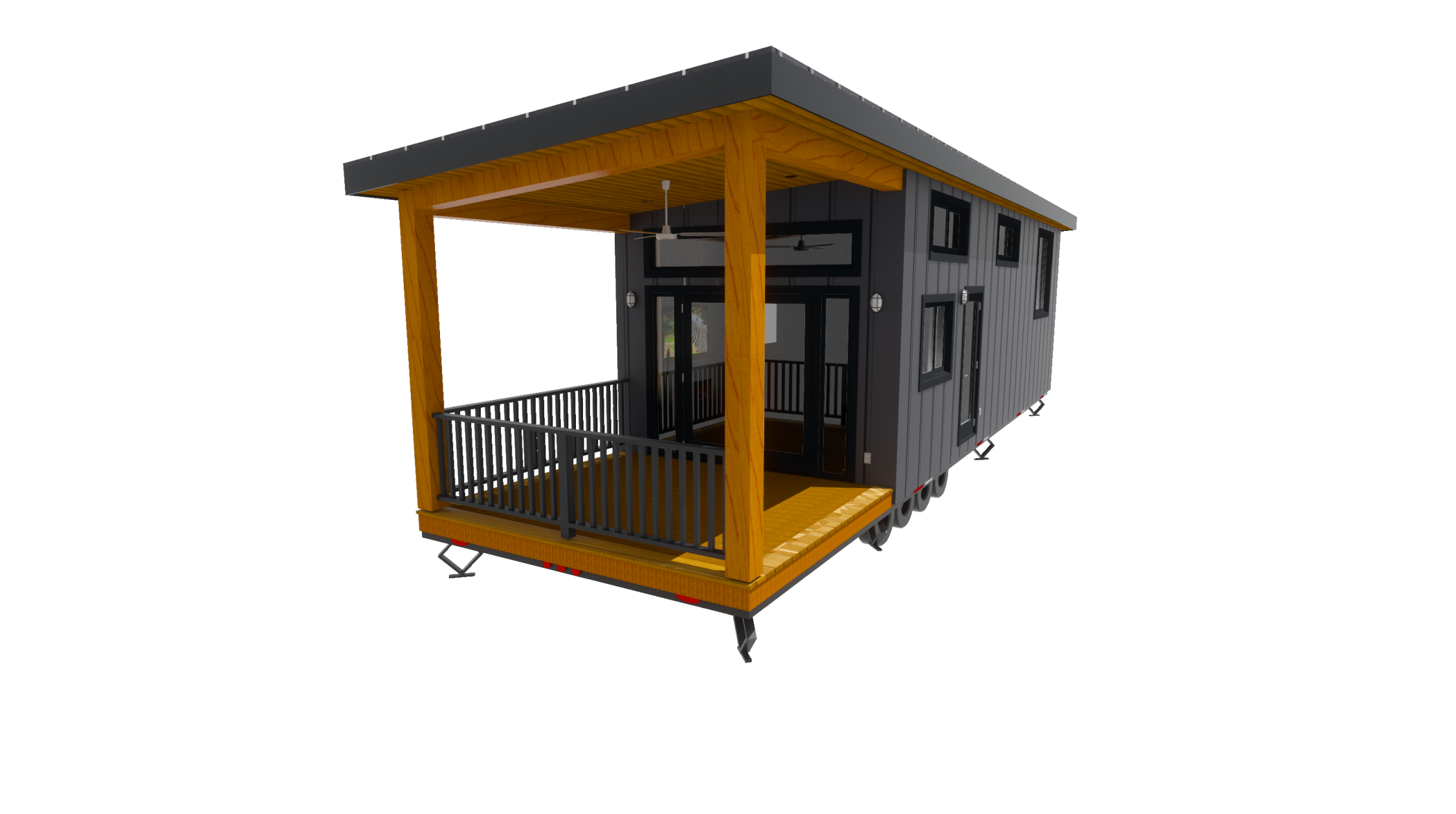
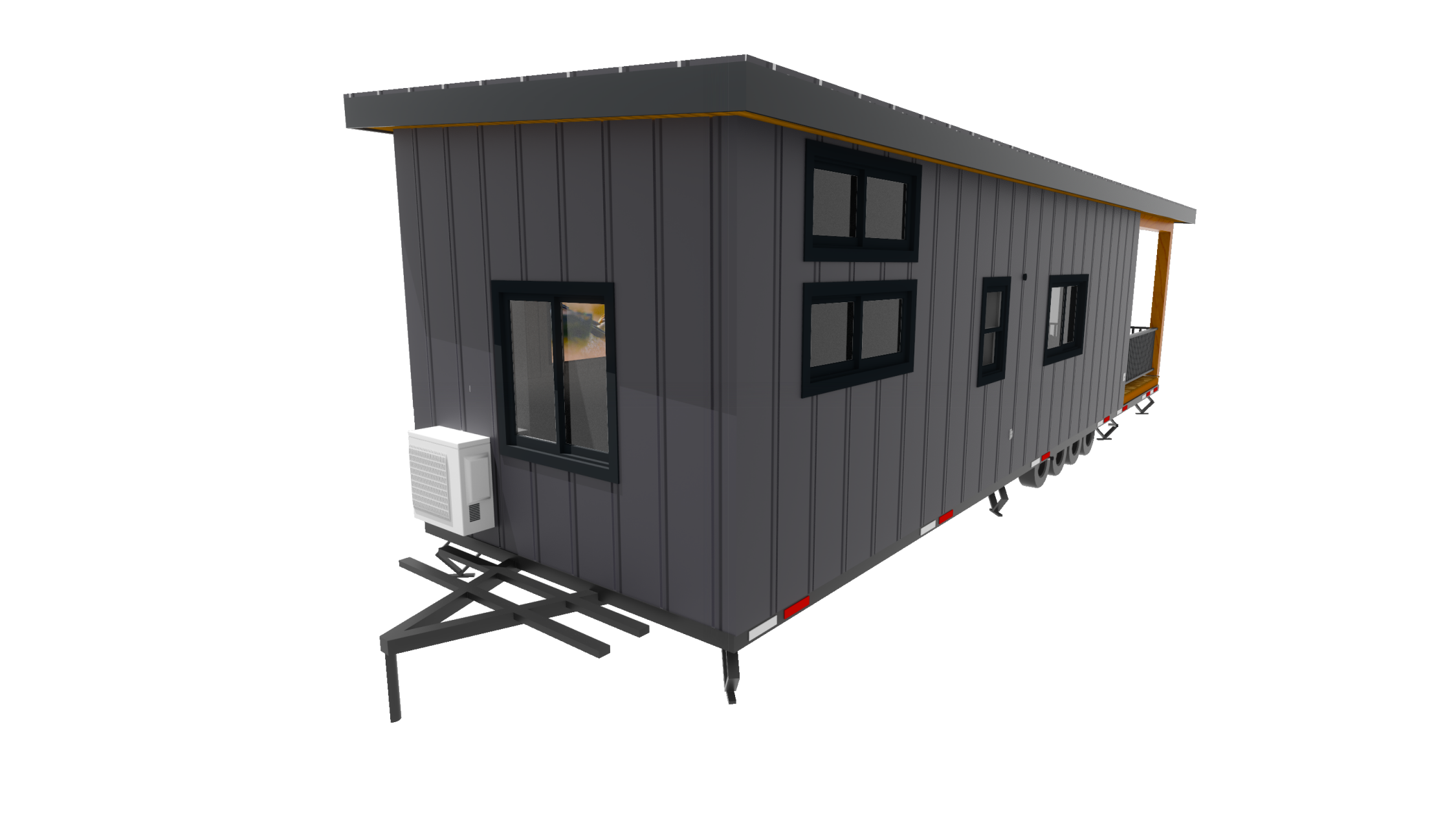

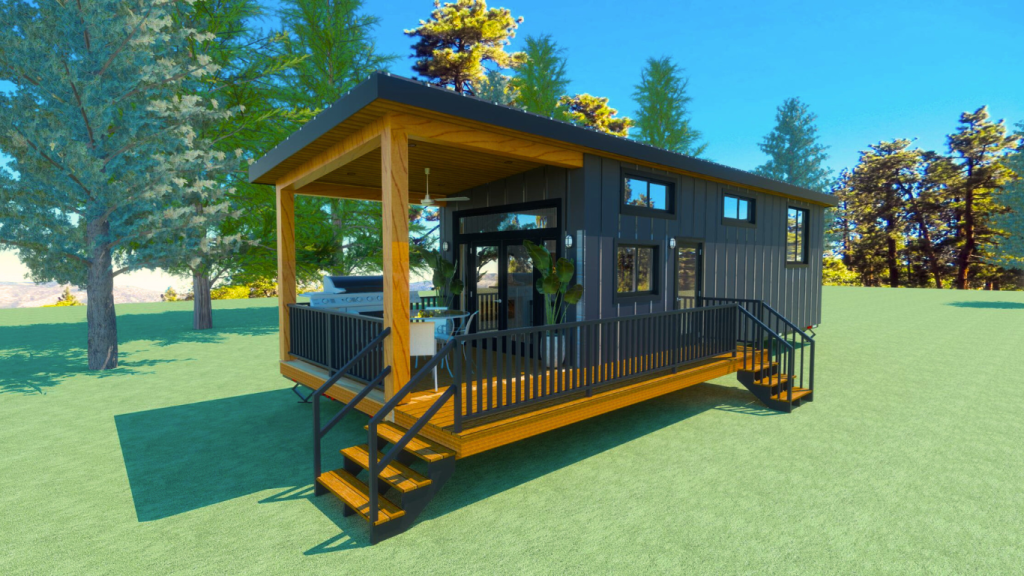
Fill in our Discovery Form, or Book a free phone consultation to learn more about our Loft Models.
One of our tiny house consultants will be in touch to get the ball rolling!